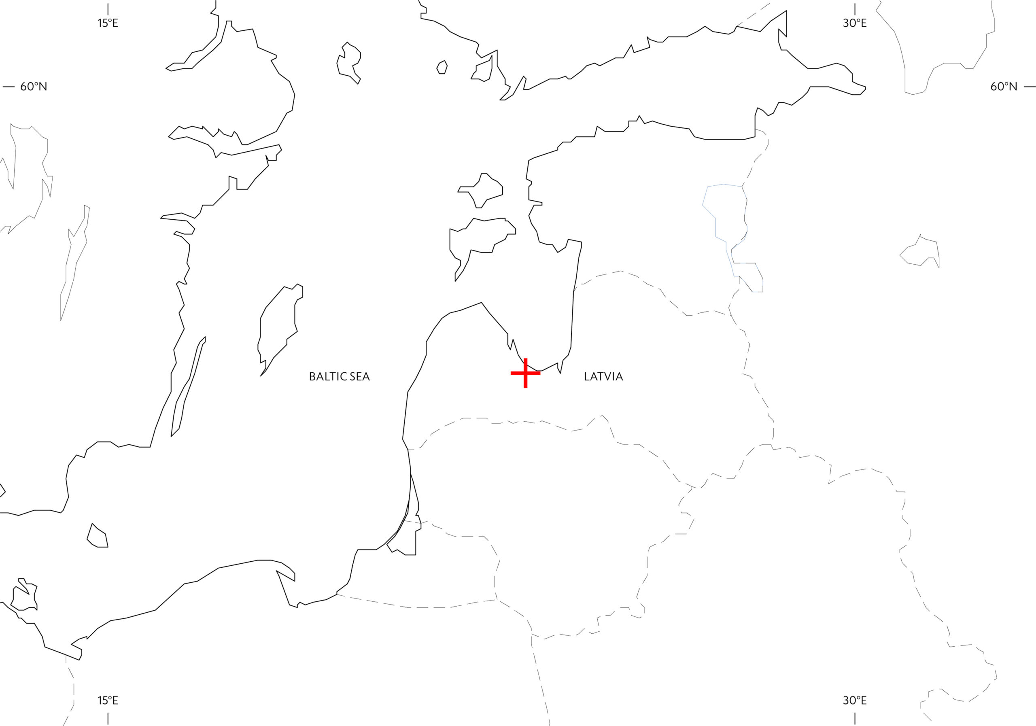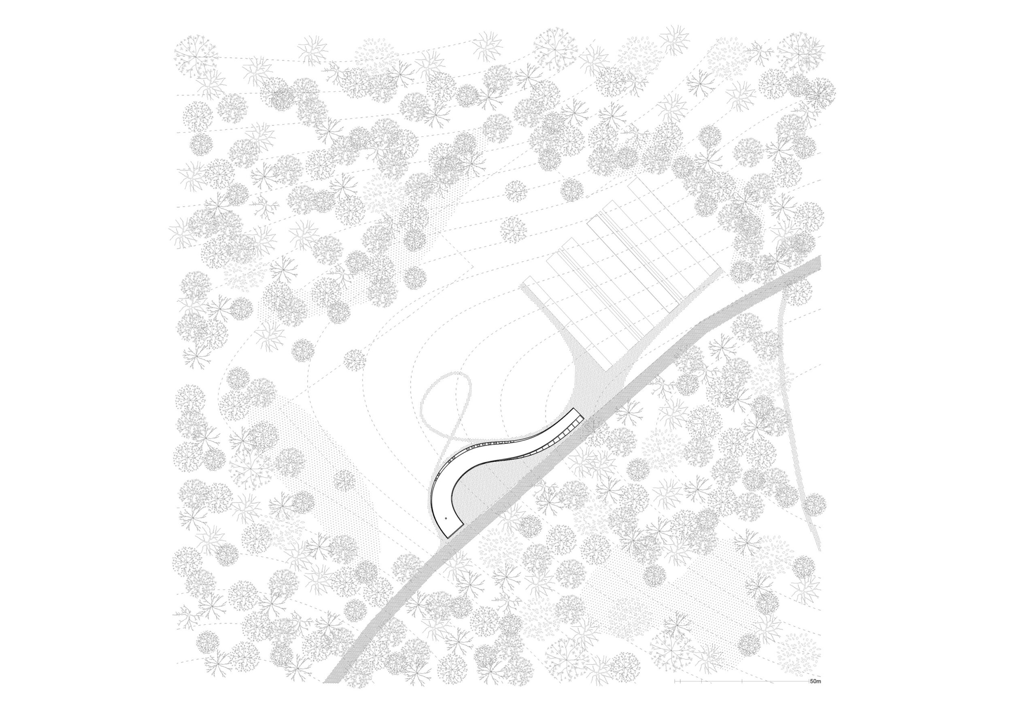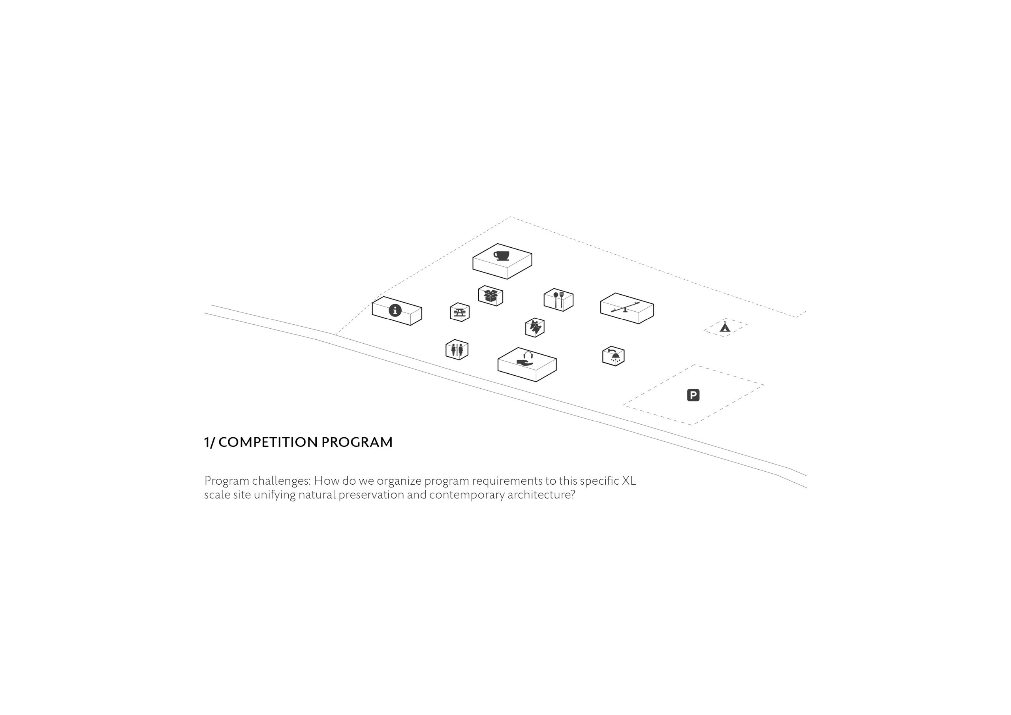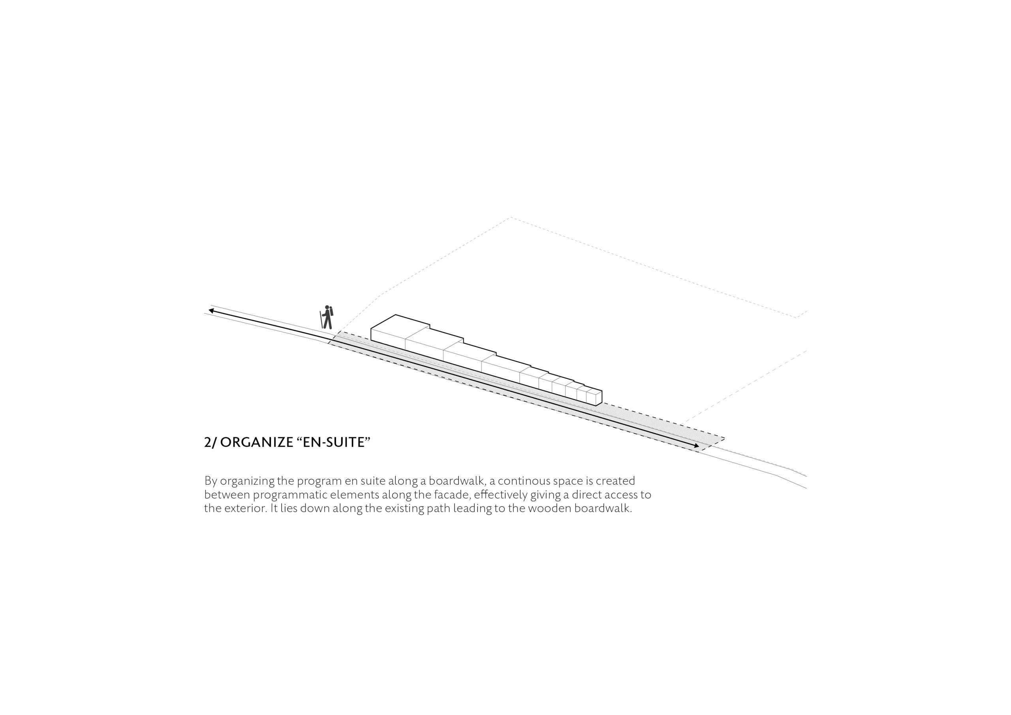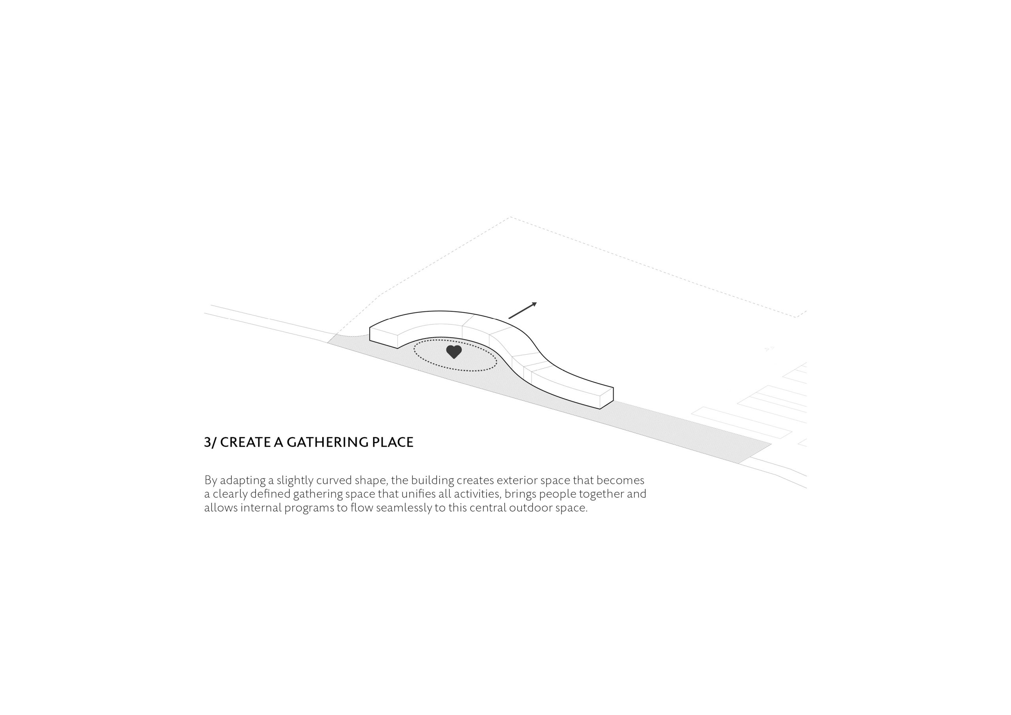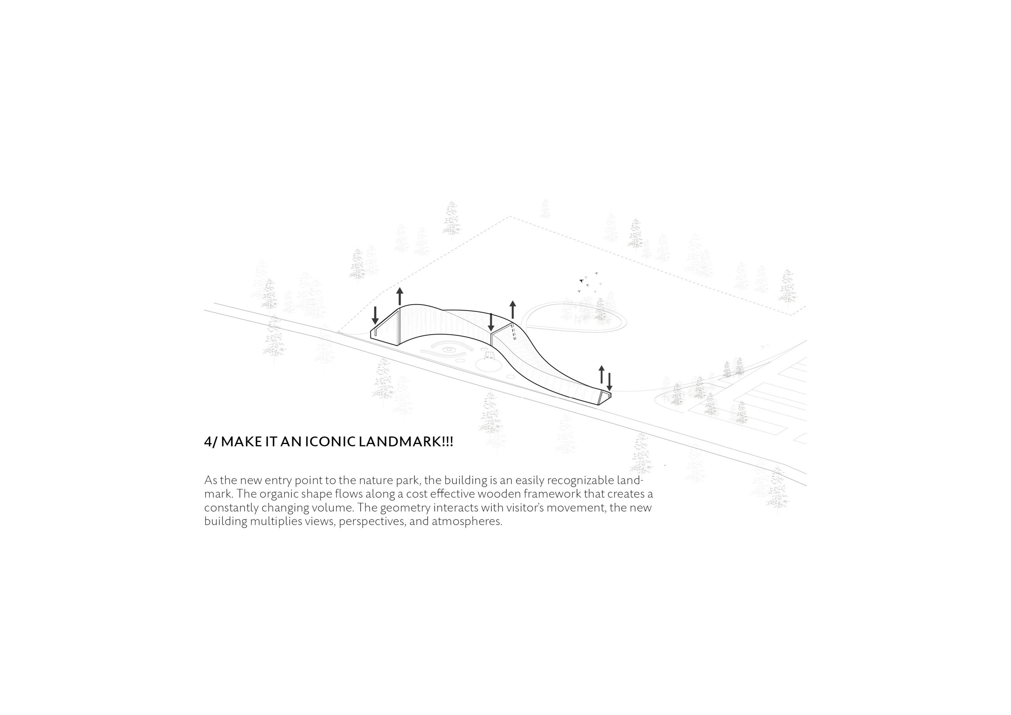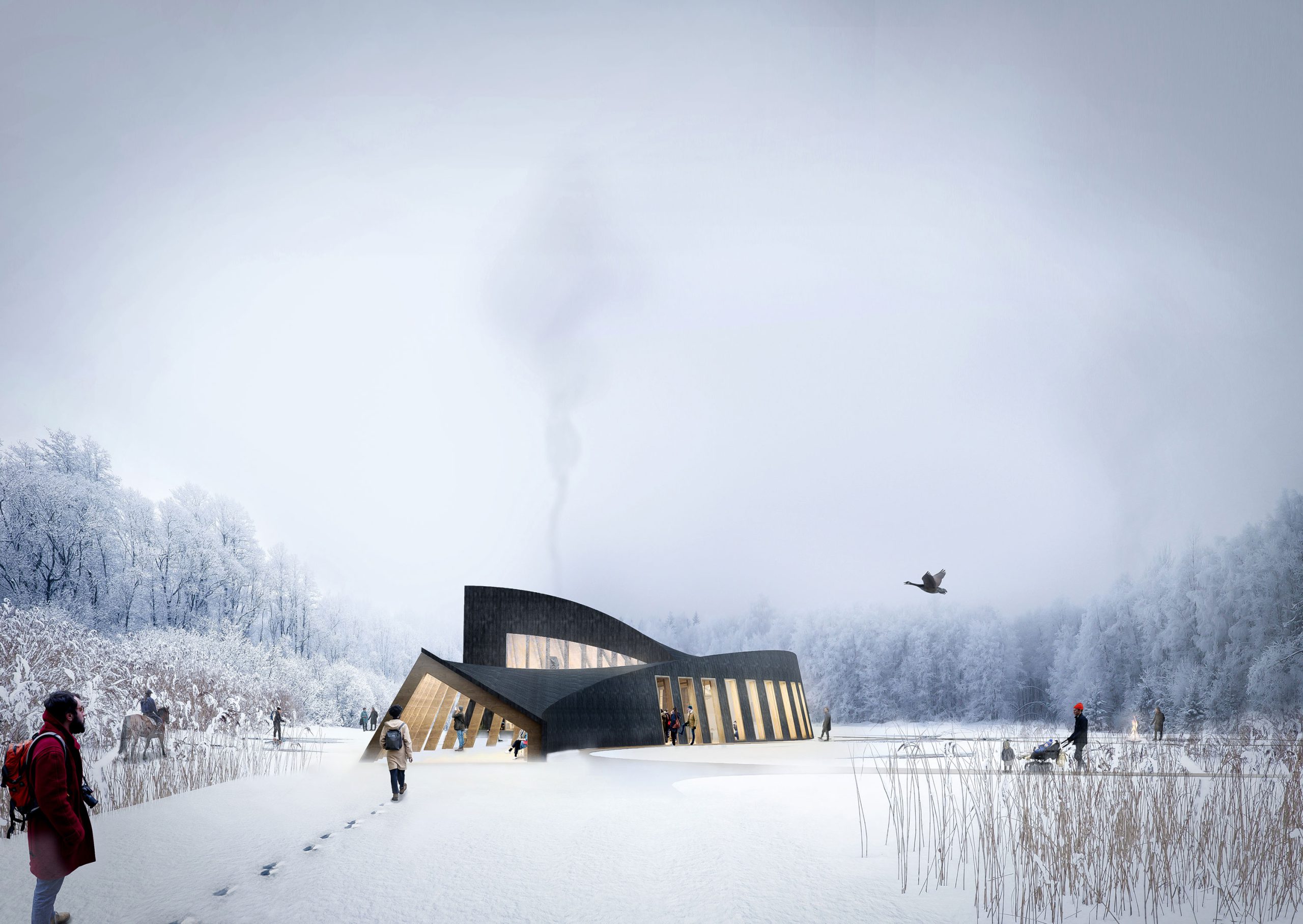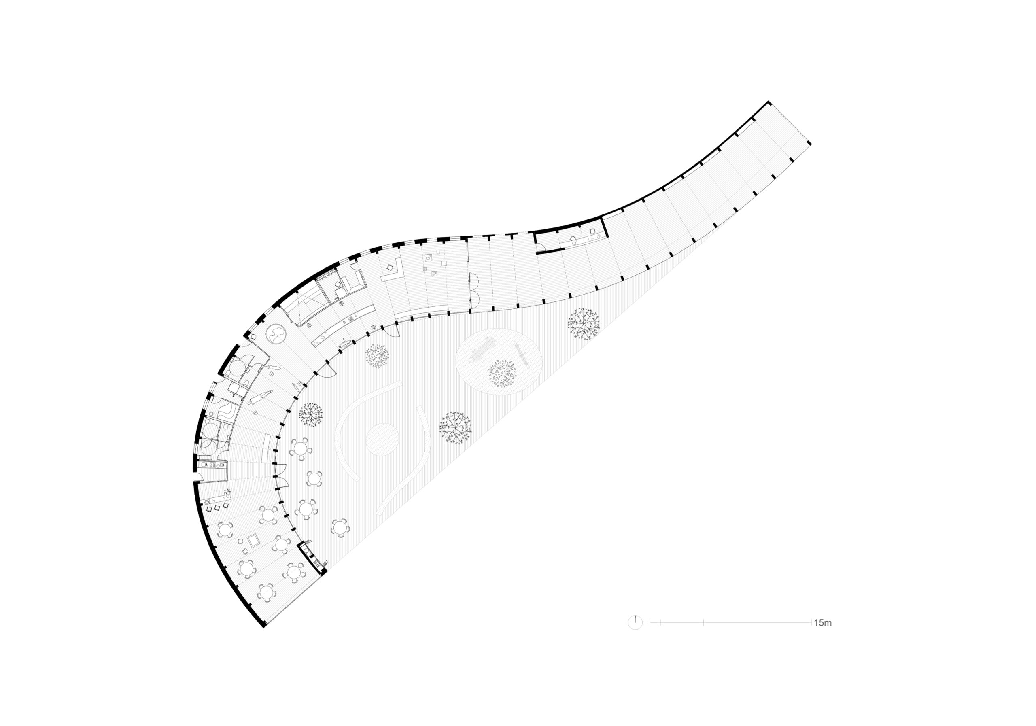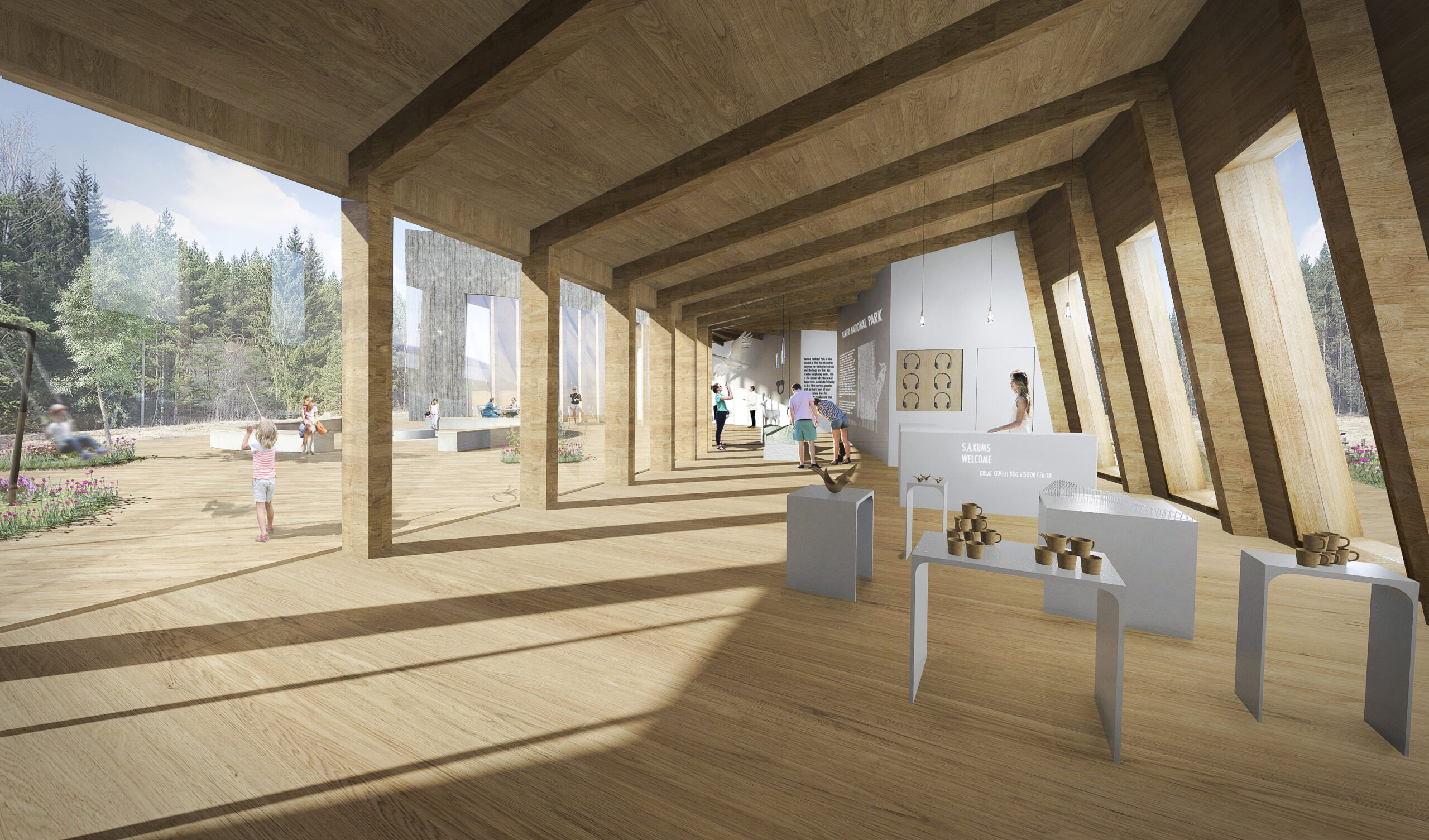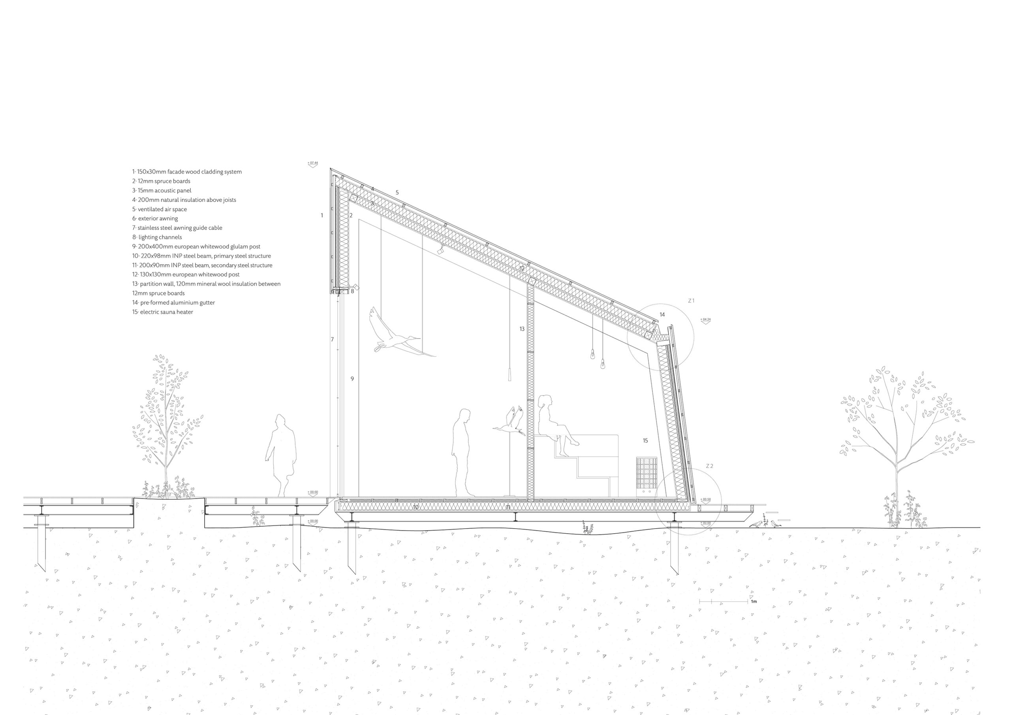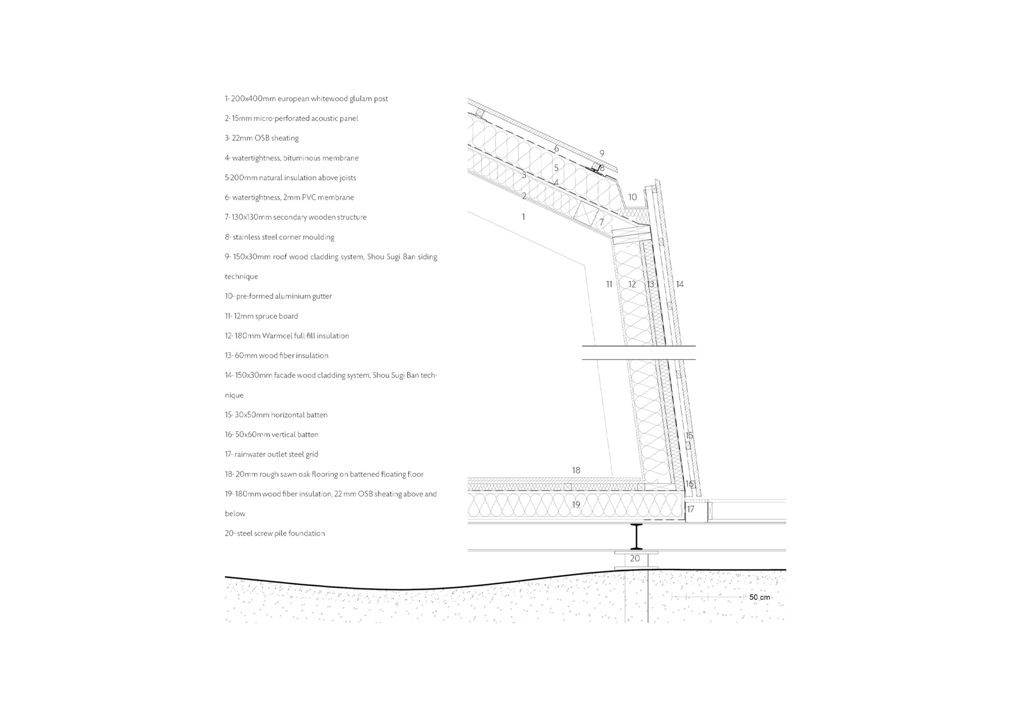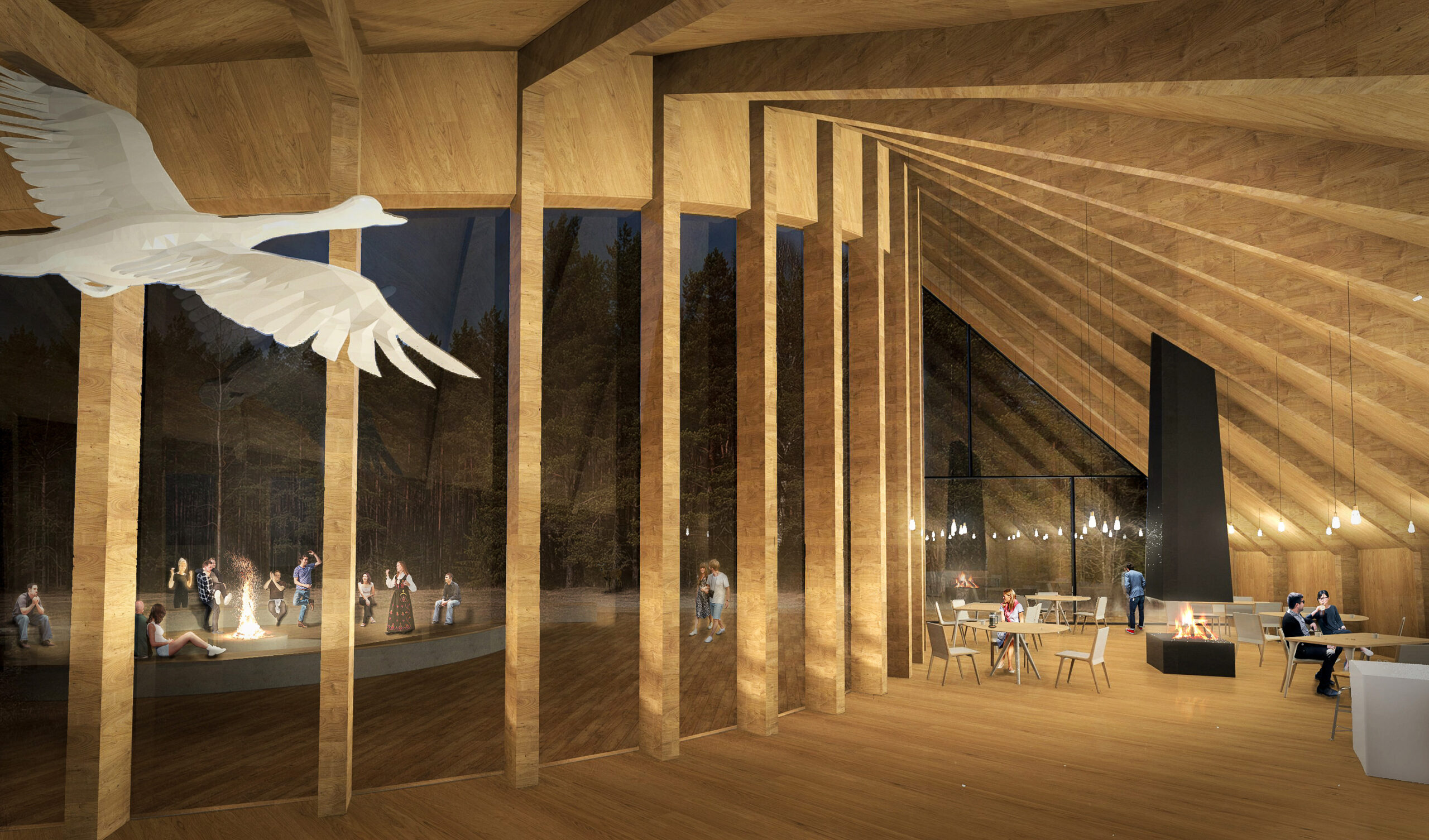- ProgrammeCentre d'accueil des visiteurs, espace d’exposition
- ClientNature Conservation Agency Republic of Latvia
- StatutCompétition internationale
- ArchitecteFlorent Sauvineau (FSVU)
- SituationParc National de Kemeri, Lettonie
- Date2018
- Surface350 m2
- Montant des travaux980 000 €
- Award3th place winner
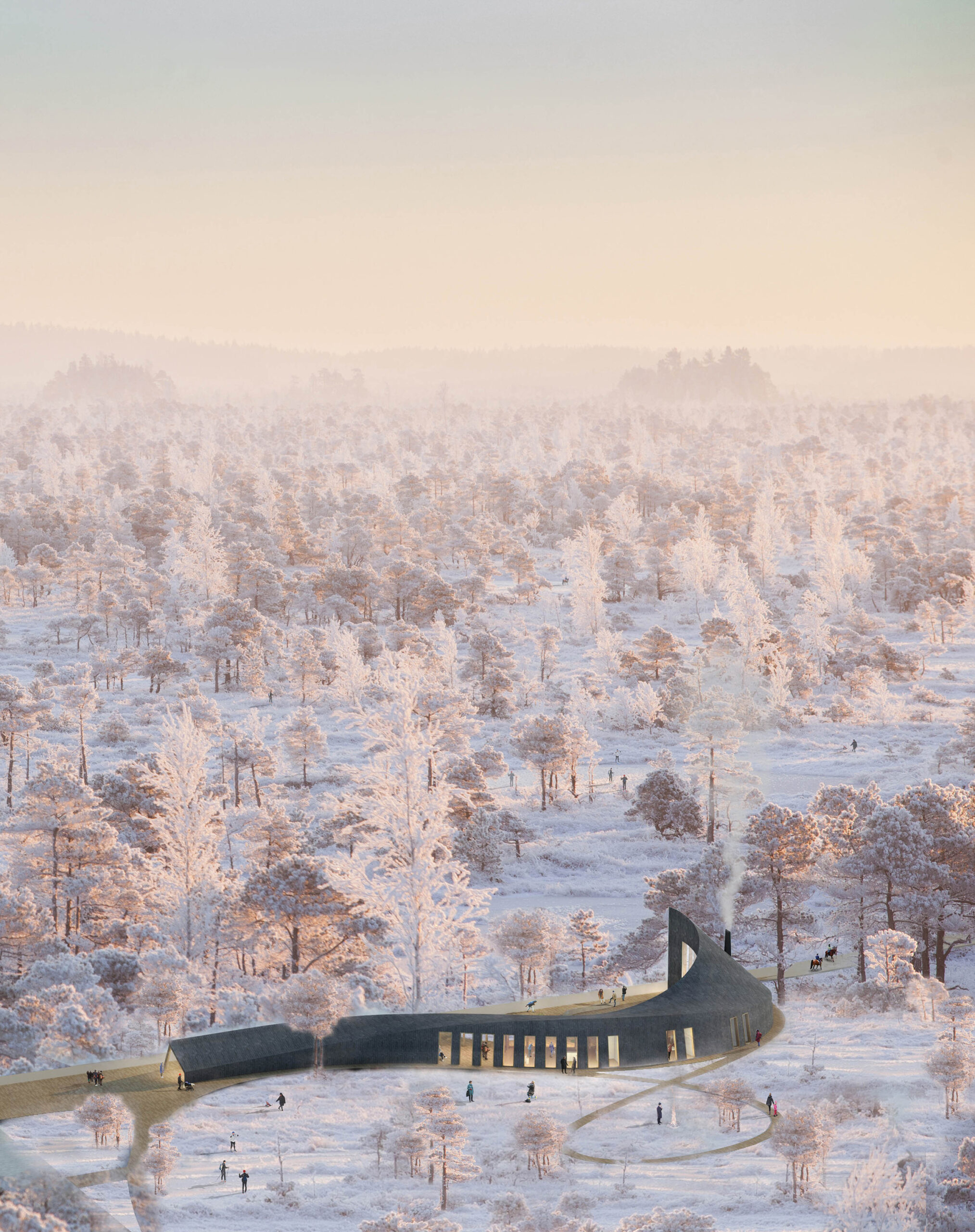
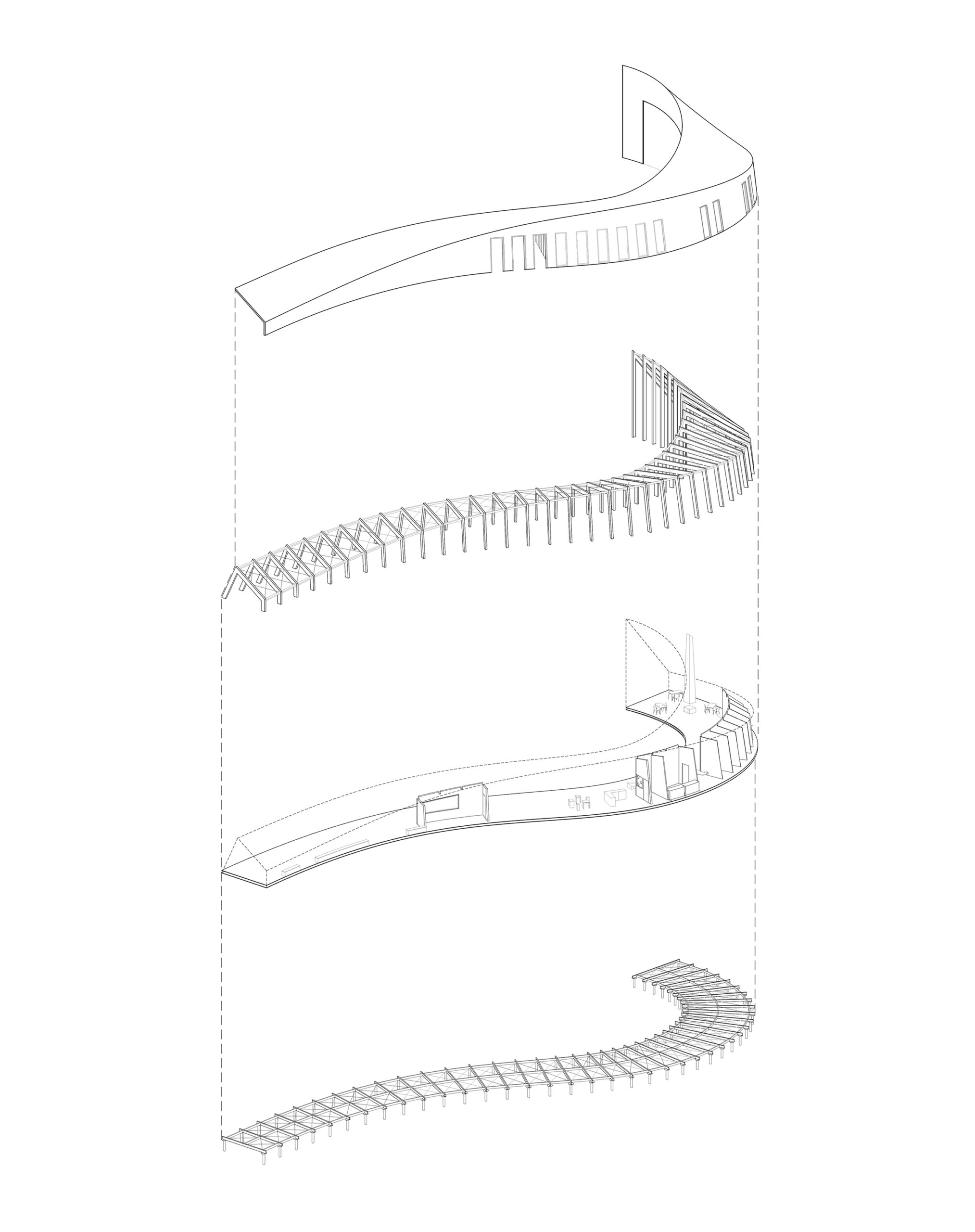
The great KEMERI bog visitor centre is a gathering point were people meet in a friendly and exhibition space. The building is designed as a global wooden framework that embraces all activities. As the breath-taking landscape surrounding the given site, the visitor centre is an organic and sustainable building that lives with seasons and offers endless amount of views through visitor’s movement. The great Kemeri bog visitor centre is an introduction to the famous wooden boardwalk that leads people through wildlife.
As so, it becomes an introduction to the natural word.
The building is slightly raised above ground to minimise impact on the soil, wildlife & ecology. Screw pile foundations keep excavation to a minimum. This approach also allows the buildings to be simply dismantled at the end of its life, leaving the site in its original ‘as found’ condition.
The movement of the structure creates a constantly changing view both inside and outside the building. A landscape-integrated parking leads visitors to the entrance thanks to an organic wooden pathway that embraces the building and distributes camping site. When moving through the building, the geometry changes in a continuous flow.
The program lies along this progressive space, taking advantage of height and width of the building profile’s section. Partition walls inside the building divide program and become an information medium serving the exhibition. High ceiling creates natural transition between program’s elements.
The slightly curving shape of the building welcomes the reception, shop, café and the exhibition room. It also creates a mixed-use outdoor terrace composed of a multipurpose area (outdoor classroom for school children, theatre performance, campfire place where visitors can sing and dance), café extension and children’s playground.
The building structure offers structural and spatial flexibility that gives a high potential of evolution over the years. Its components could easily be prefabricated offsite, giving the possibility to build the visitor’s centre within tight period.
