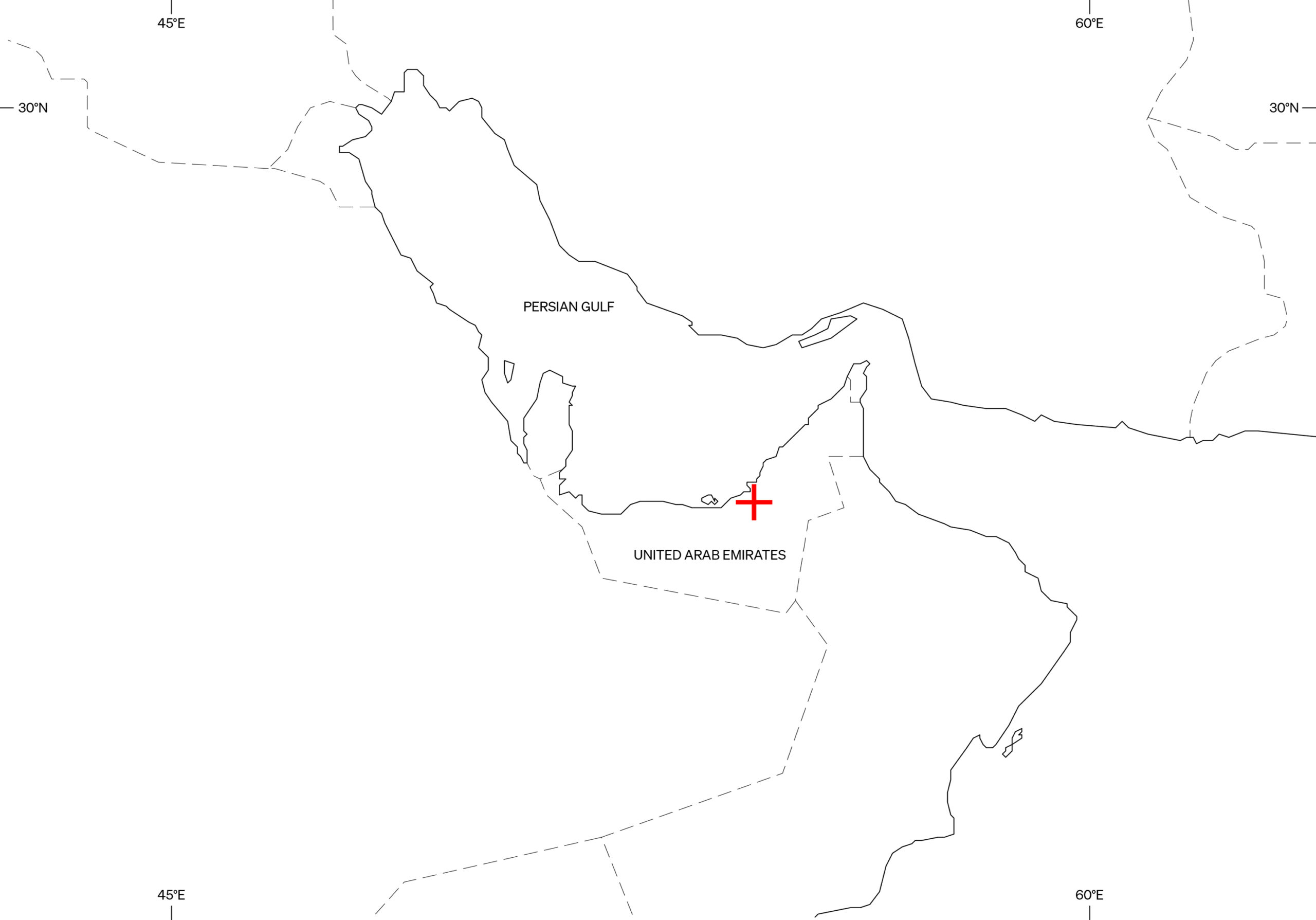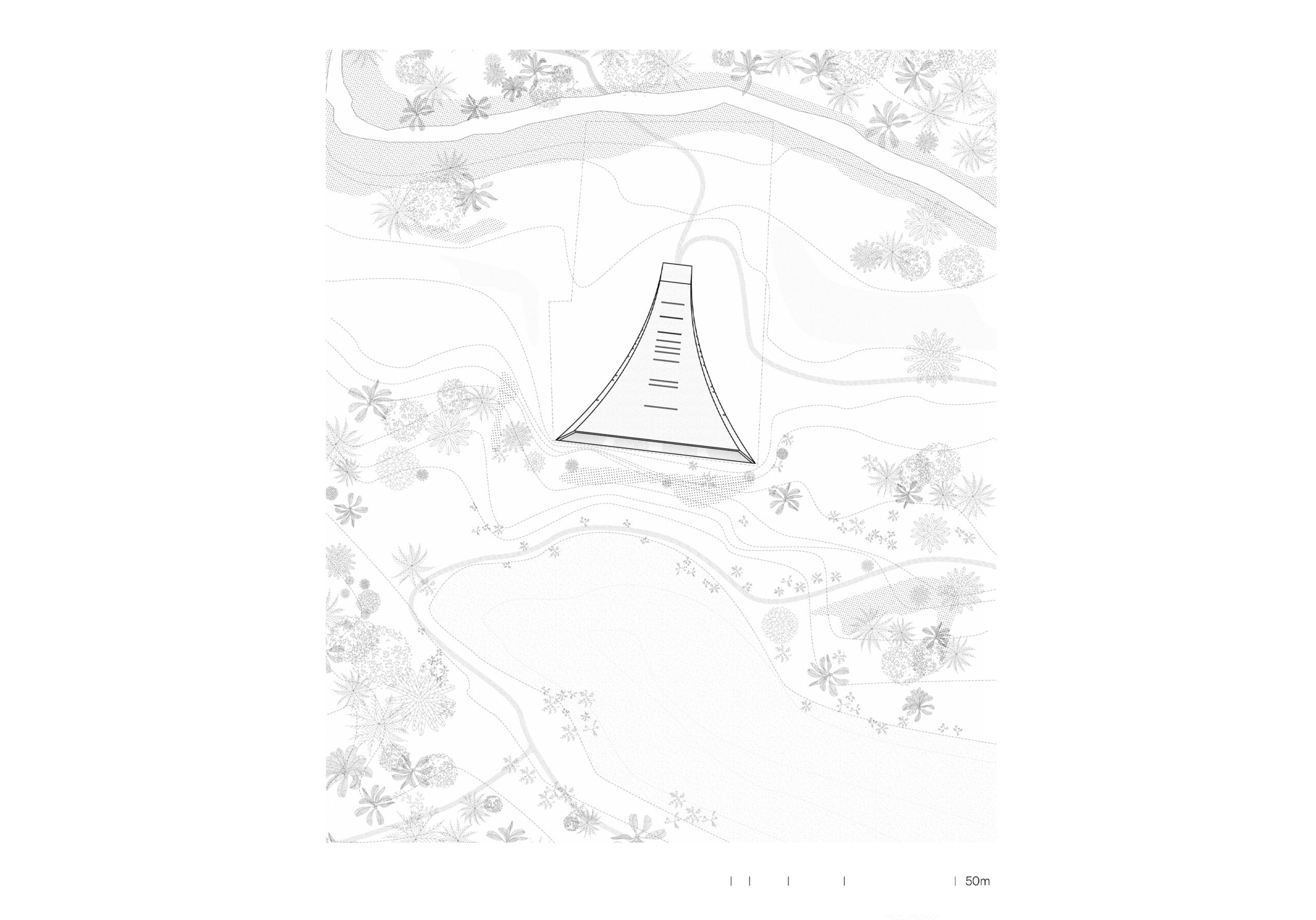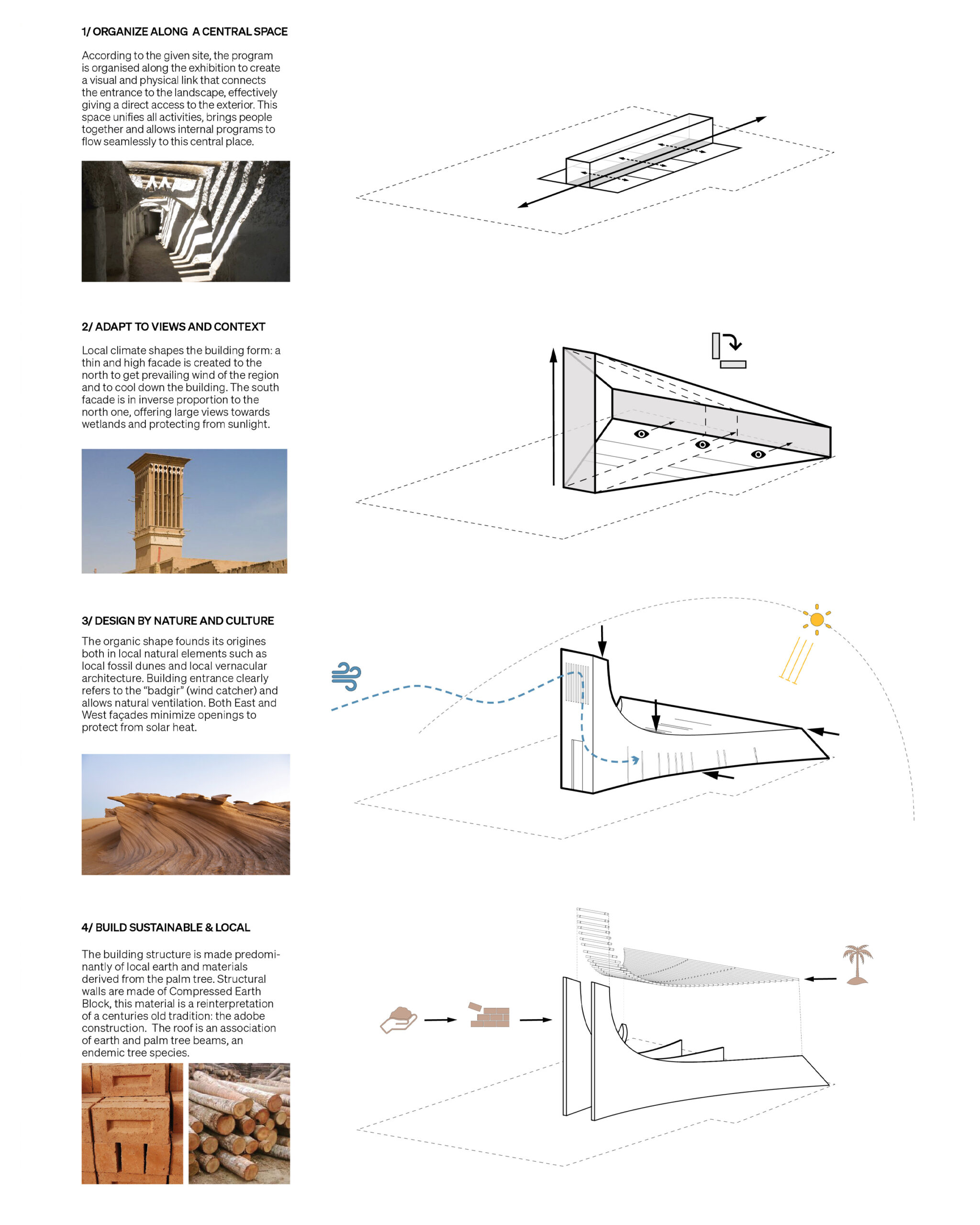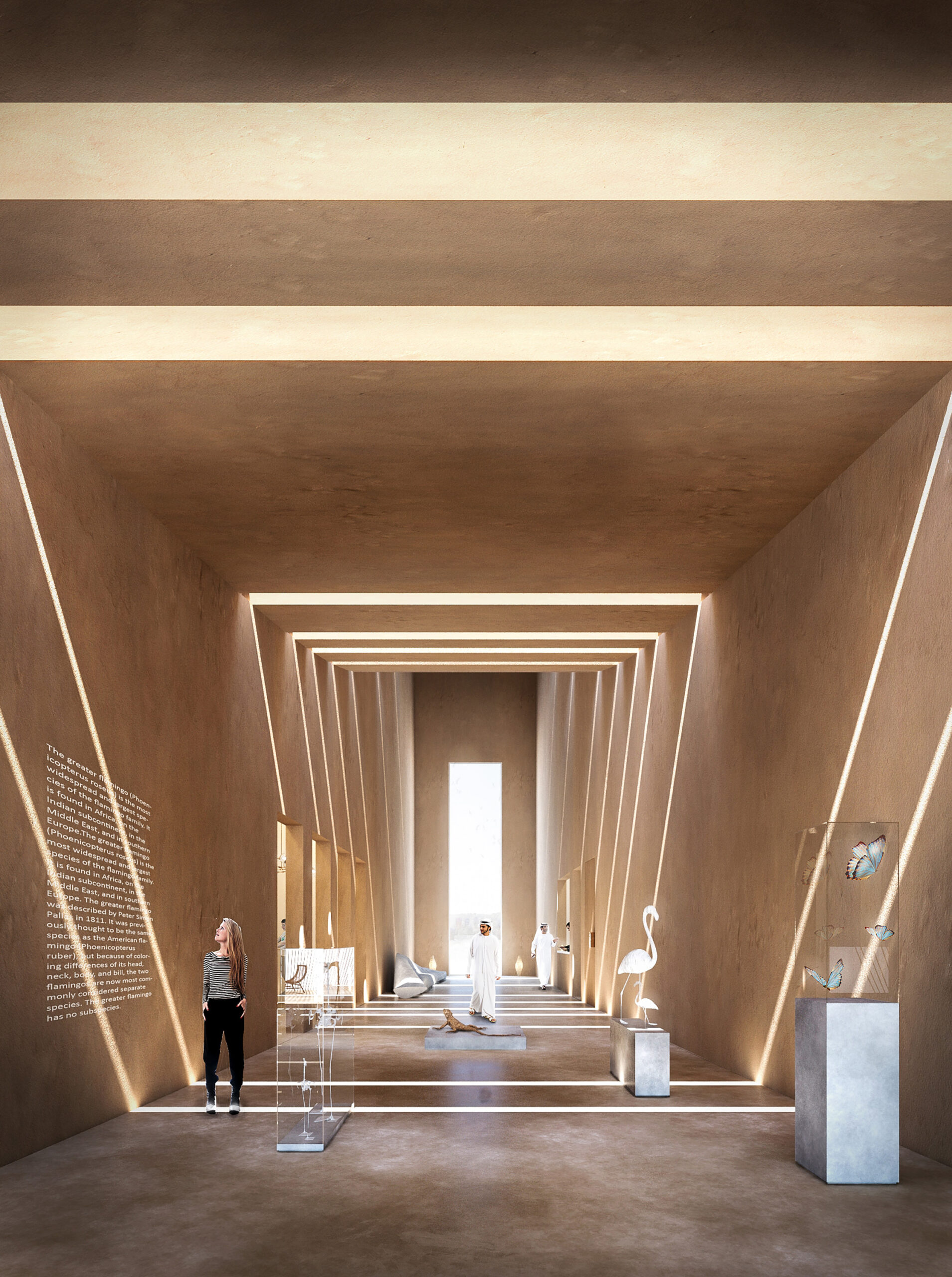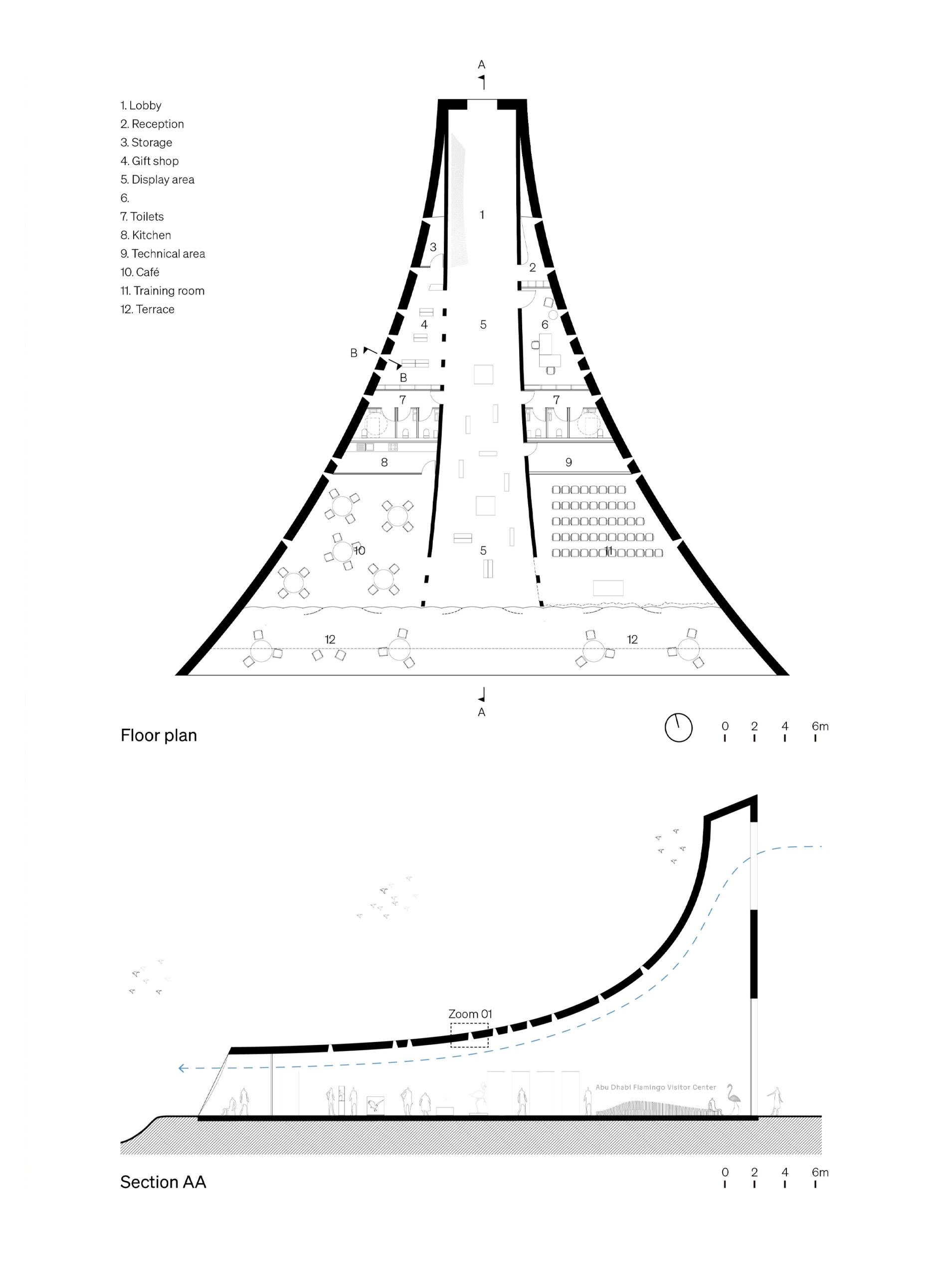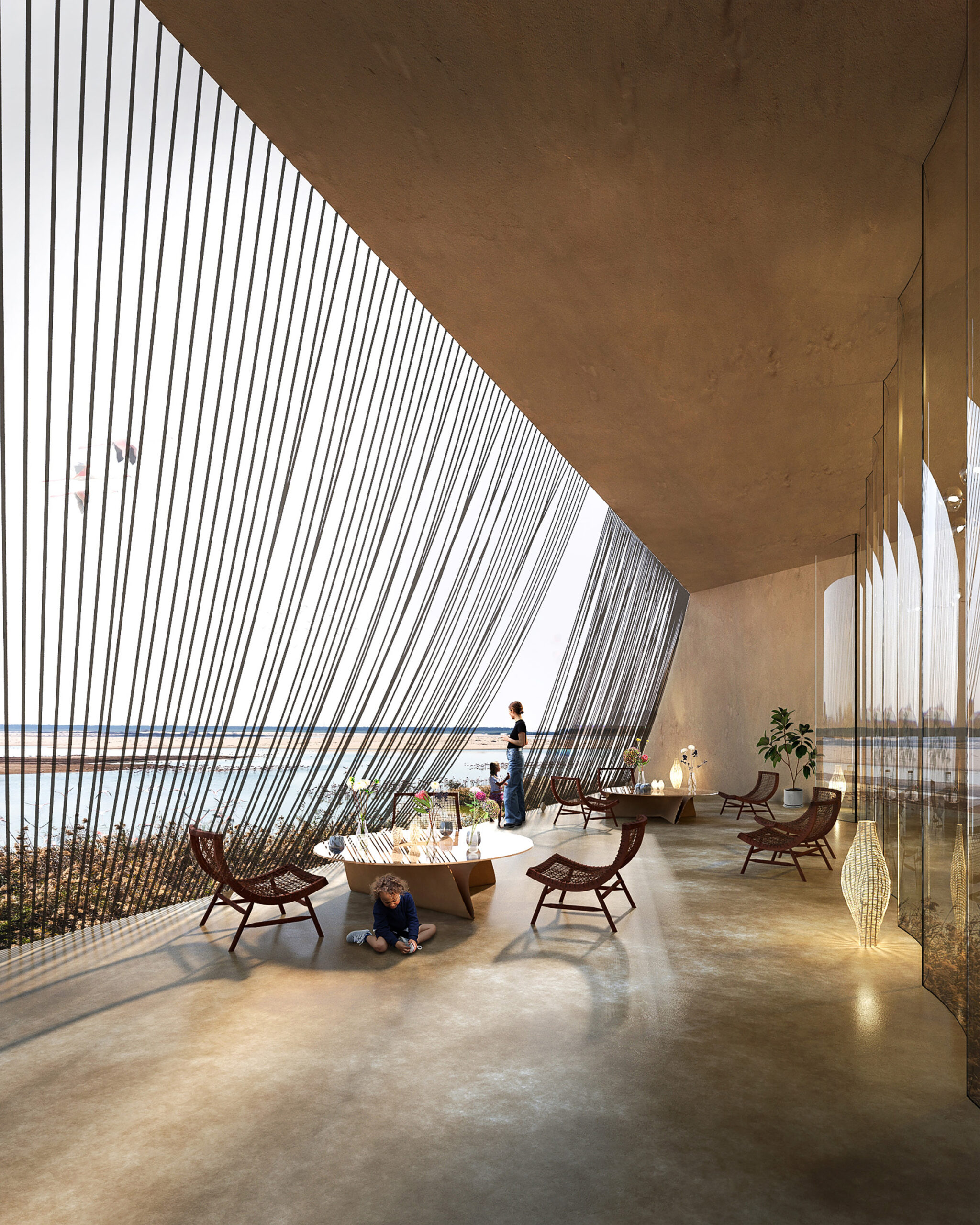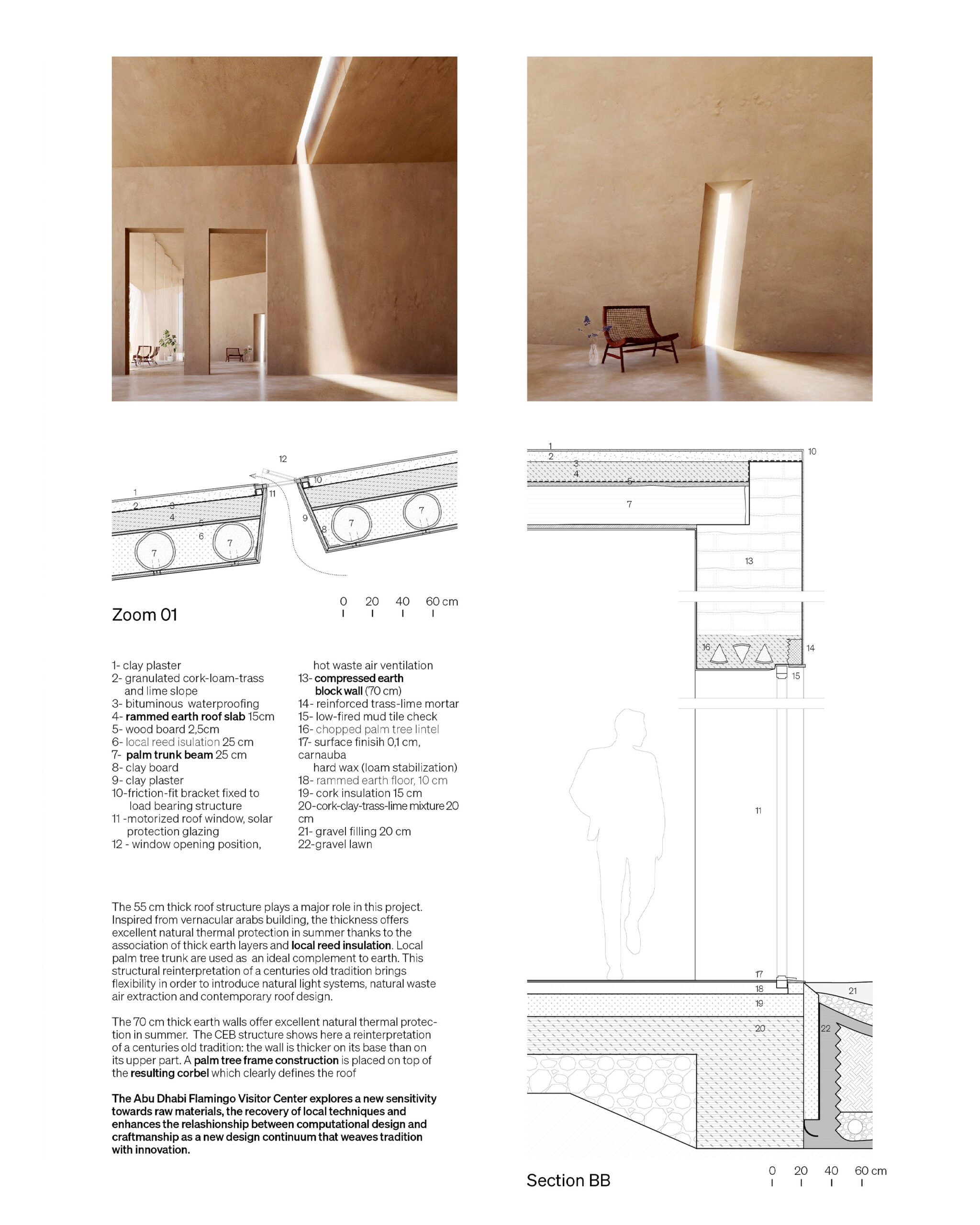- ProgrammeCentre d'accueil des visiteurs, espace d’exposition, auditorium
- ClientAgence Environnementale d'Abu Dhabi
- StatutCompétition internationale
- ArchitecteFlorent Sauvineau (FSVU)
- LocalisationAl-Wathba wetland reserve, Abu Dhabi
- Date2020
- Surface720 2
- Montant des travaux4 000 000 USD
- Award_01Client Favorite Award
- Award_02Best Building Green Award
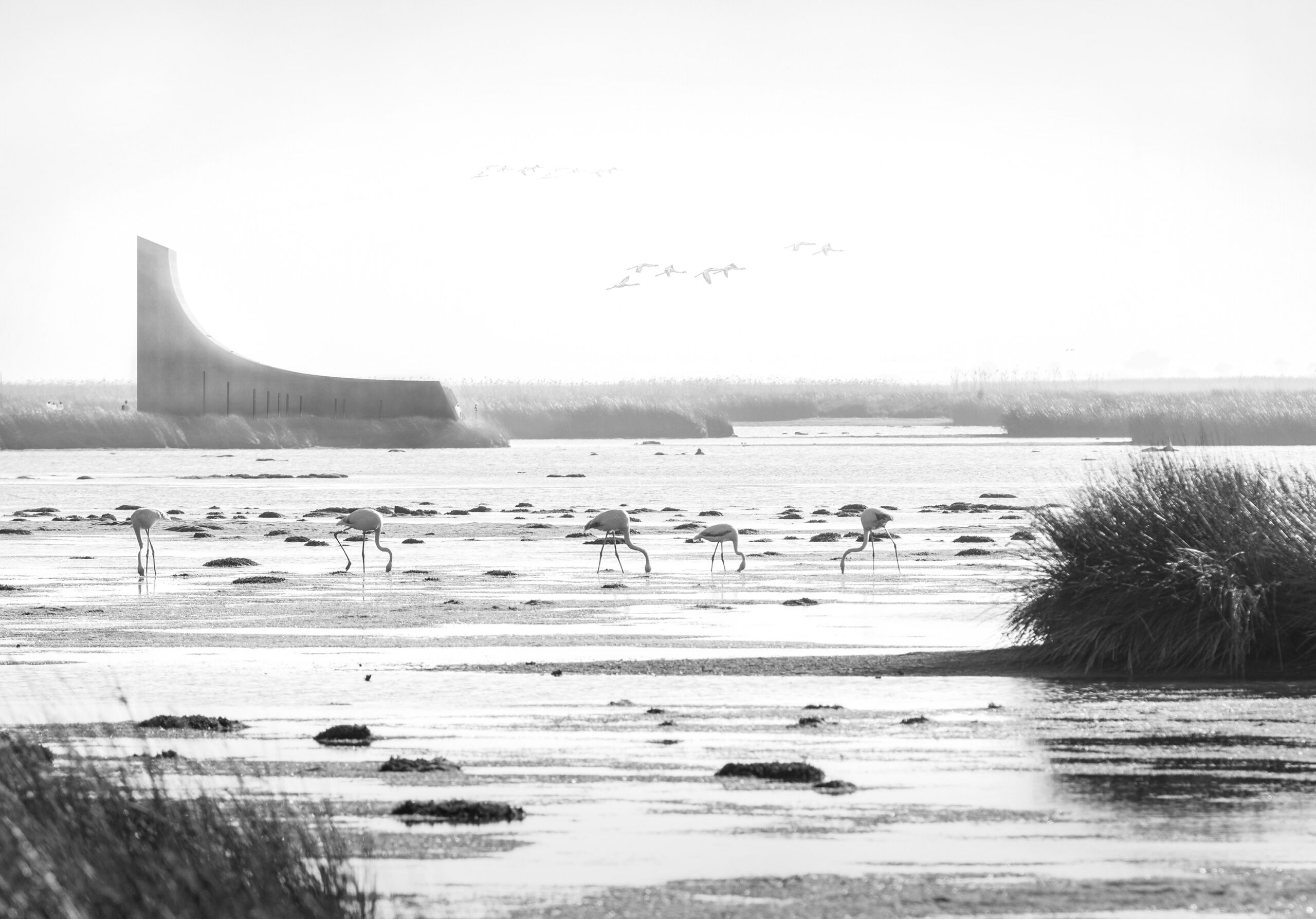
The Abu Dhabi Flamingo Visitor Center is an active local gathering point where people meet in a dynamic space. The building is designed as a sustainable earthen shape that embraces all activities. As the breathtaking landscape surrounding the given site, the visitor centre is an organic and synergetic building that offers endless amount of views through visitor’s movement. The Abu Dhabi Flamingo Visitor Center is an introduction to the famous wetland and its unique wildlife.
As so, it becomes a connection between civilization and natural word.
Inspired by Emirati veracular architecture the visitor center is a piece of landscape since all building materials can be locally found. The building structure is made predominantly of earth and materials derived from the palm tree.
The iconic shape refers to the “badgir” that can be found in the country (windcatcher) and offers natural ventilation from prevailing winds. It then gradualy decrease down to the south facade to protect from sunlight and optimize views towards the stunning wetlands.
The landscape-like form refers to the beautifulfossil dunes located in al Wathba desert, as so, the building formation consists in a combination of natural elements, raw materials and a sculptural shaping. The movement of the massive earth walls creates a constantly changing view both inside and outside the building.
When moving through the building, the geometry changes in a continuous flow. The program lies along this progressive space, taking advantage of height and width of the building profile’s section. A deep relationship between building shape, plan and section gives the
